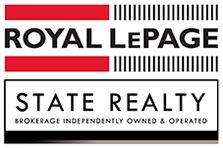FEATURED LISTINGS
-
OPEN HOUSE: 515 WINSTON Road Unit# 42 in Grimsby: Single Family for sale : MLS®# 40794574
515 WINSTON Road Unit# 42 Grimsby L3M 0C8 OPEN HOUSE: Jan 11, 202602:00 PM - 04:00 PM ESTOpen House on Sunday, January 11, 2026 2:00PM - 4:00PM$759,900Single Family- Status:
- Active
- MLS® Num:
- 40794574
- Bedrooms:
- 3
- Bathrooms:
- 3
- Floor Area:
- 2,187 sq. ft.203 m2
Welcome to Grimsby On-The-Lake, where a true sense of community meets lakeside living. This well maintained freehold townhome, built by Branthaven Homes in 2014 and offered by the original owner, features 3 bedrooms, 2.5 bathrooms, and an open concept layout designed for comfortable everyday living. The home offers lake views, a finished basement, and a functional floor plan ideal for families and professionals. Enjoy an active outdoor lifestyle with waterfront trails, multiple public beaches, and newly built children’s playgrounds just steps away. The local farmers market runs from the May long weekend through Thanksgiving and adds to the area’s charm, along with nearby shops, restaurants, and small businesses downtown. Outdoor enthusiasts will appreciate easy access to the Bruce Trail near Casablanca Boulevard and Main Street. Dog owners will enjoy the leash free park at Winston Road and Oaks Drive. Situated between Hamilton and Niagara with quick access to the QEW, this location offers both convenience and lifestyle. This is an opportunity to enjoy lakeside living in a connected and welcoming community. (id:2493) More detailsListed by Royal LePage State Realty Inc.- GIRARD TEAM
- ROYAL LEPAGE STATE REALTY
- 1 (905) 574-7441
- Contact by Email
Data was last updated January 8, 2026 at 01:15 AM (UTC)
REALTOR®, REALTORS®, and the REALTOR® logo are certification marks that are owned by REALTOR®
Canada Inc. and licensed exclusively to The Canadian Real Estate Association (CREA). These
certification marks identify real estate professionals who are members of CREA and who
must abide by CREA’s By‐Laws, Rules, and the REALTOR® Code. The MLS® trademark and the
MLS® logo are owned by CREA and identify the quality of services provided by real estate
professionals who are members of CREA.
The information contained on this site is based in whole or in part on information that is provided by
members of The Canadian Real Estate Association, who are responsible for its accuracy.
CREA reproduces and distributes this information as a service for its members and assumes
no responsibility for its accuracy.
Website is operated by a brokerage or salesperson who is a member of The Canadian Real Estate Association.
The listing content on this website is protected by copyright and
other laws, and is intended solely for the private, non‐commercial use by individuals. Any
other reproduction, distribution or use of the content, in whole or in part, is specifically
forbidden. The prohibited uses include commercial use, “screen scraping”, “database
scraping”, and any other activity intended to collect, store, reorganize or manipulate data on
the pages produced by or displayed on this website.
Girard Team
Get in touch
Girard Team
1122 Wilson Street West
Ancaster,
ON,
L9G 3K9

