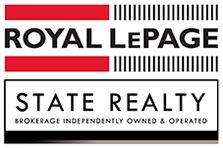Please visit our Open House at 19 FORESTVIEW Drive in Dundas. See details here
Open House on Sunday, October 30, 2022 2:00 PM - 4:00 PM
Beautifully updated 2-storey home with almost 3500 sqft. of finished living space and situated on a 50 x 130 ft. ravine property with a stunning backyard oasis. Located on a quiet family-friendly street close to great parks & schools, and only minutes to downtown Dundas, highway access or GO Transit. This 3+1 bedroom (plus a private office) family home has 4 total bathrooms with many upgrades throughout including hardwood flooring. The main level family room has a custom wall unit and fireplace mantel with in-wall speakers. There are separate living and dining areas all with large windows allowing plenty of natural light. The solid oak eat-in kitchen has granite counters and access to the covered patio. There is a stylish powder room and a large mudroom with side entrance, and inside entry from the double garage. The upper level has been converted into 3 spacious bedrooms including a primary retreat with a 4-piece spa ensuite with glass shower, jetted soaker tub, a two-way gas fireplace, and a custom mirrored closet. There is a second full bath with double vanity and tub/shower combo. The fully finished basement offers a 4th bedroom, a private office; there is a new 3-piece bathroom with walk-in shower, and plenty of recreation space. The spectacular private oasis has a covered area for dining, breathtaking ravine views with gated access into the forest & creek, and there is a heated in-ground pool! (id:2493)




